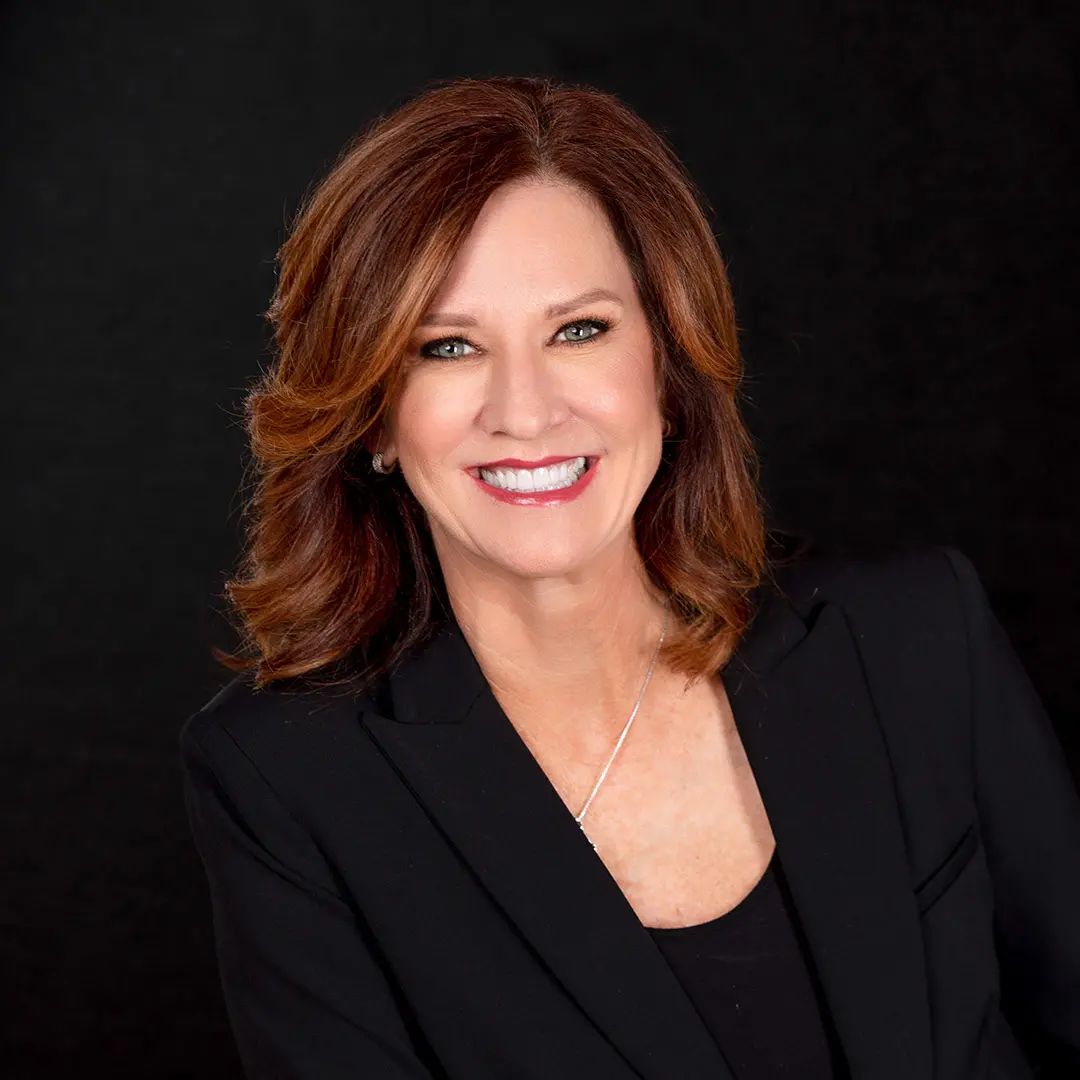
Cathy Fassero
602-317-4123
Email
Listing Details:
Listing ID: 6848226
Updated: 4/8/2025 4:49pm
| Status | Active/For Sale |
| Days On Market | 19 |
| Taxes | $582.00 |
| HOA | $93.00/Monthly |
| Type | Single Family Residence |
| Garage | 2.5 |
| Year Built | 2025 |
| Lot Size | 6000.00 |
| County | Maricopa |
| Listed By | Compass |
Description:
Welcome to the Sunflower floor plan, a stunning single-story home offering 2,234 sq. ft. of thoughtfully designed living space. This Farmhouse-style home features a charming front elevation and a spacious two and a half-car garage. Inside, you'll find four bedrooms and three full baths and a spacious and versatile guest retreat. Step inside to discover 9-foot ceilings creating a grand entrance and a sense of openness. The entire home features beautiful 6'' by 36'' warm toned wood-like plank tile, providing a seamless flow throughout the living areas (excluding the bedrooms), creating a warm and modern ambiance. The kitchen is a true highlight, complete with modern stainless-steel appliances, including a side-by-side refrigerator and gas range. White 42'' shaker-style cabinets
Community Features:
- Community Spa
- Community Spa Htd
- Community Pool Htd
- Community Pool
Interior Features:
- Upstairs
- Eat-in Kitchen
- Breakfast Bar
- 9+ Flat Ceilings
- Soft Water Loop
- Kitchen Island
- Pantry
- Double Vanity
- High Speed Internet
Exterior Features:
- Private Yard
School Information:
- Katherine Mecham Barney Elementary
- Queen Creek Junior High School
- Queen Creek High School
Agent Information:






































