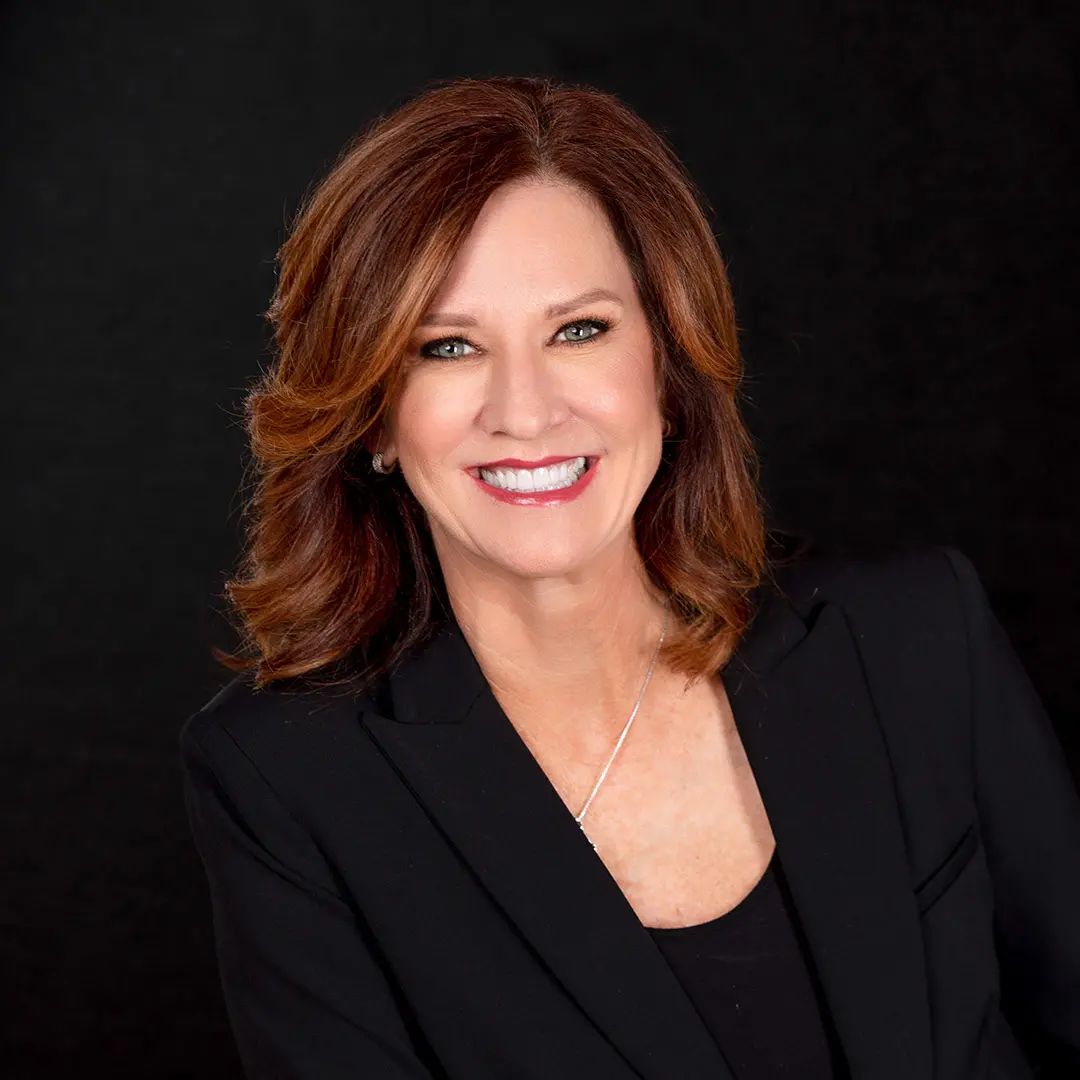
Cathy Fassero
602-317-4123
Email
Listing Details:
Listing ID: 6851548
Updated: 4/24/2025 4:40pm
| Status | Active/For Sale |
| Days On Market | 12 |
| Taxes | $571.00 |
| HOA | $93.00/Monthly |
| Type | Single Family Residence |
| Garage | 2.5 |
| Year Built | 2025 |
| Lot Size | 6000.00 |
| County | Maricopa |
| Listed By | Compass |
Description:
The Sunflower floorplan is the perfect blend of modern convenience and elegant design, offering a spacious layout that is ideal for both entertaining and everyday living. With 2,234 square feet of thoughtfully crafted space, this home features 4 bedrooms, a guest retreat, 3 full bathrooms, and a 2.5-car garage—providing ample room for the entire family. The expansive kitchen serves as the heart of the home, boasting a large island, pantry, and open dining and Great Room areas, making it an ideal space for hosting gatherings or enjoying cozy family moments. This lovely floorplan offers a blend of style and comfort, with 6 x 24 wood plank tile floors in the main living areas for an elegant touch. The bedrooms feature plush carpeting, adding to the home's coziness. The kitchen
Community Features:
- Community Spa
- Community Spa Htd
- Community Pool Htd
- Community Pool
Interior Features:
- Upstairs
- Eat-in Kitchen
- Breakfast Bar
- 9+ Flat Ceilings
- Soft Water Loop
- Kitchen Island
- Pantry
- Double Vanity
- High Speed Internet
Exterior Features:
- Private Yard
School Information:
- Katherine Mecham Barney Elementary
- Queen Creek Junior High School
- Queen Creek High School
Agent Information:















